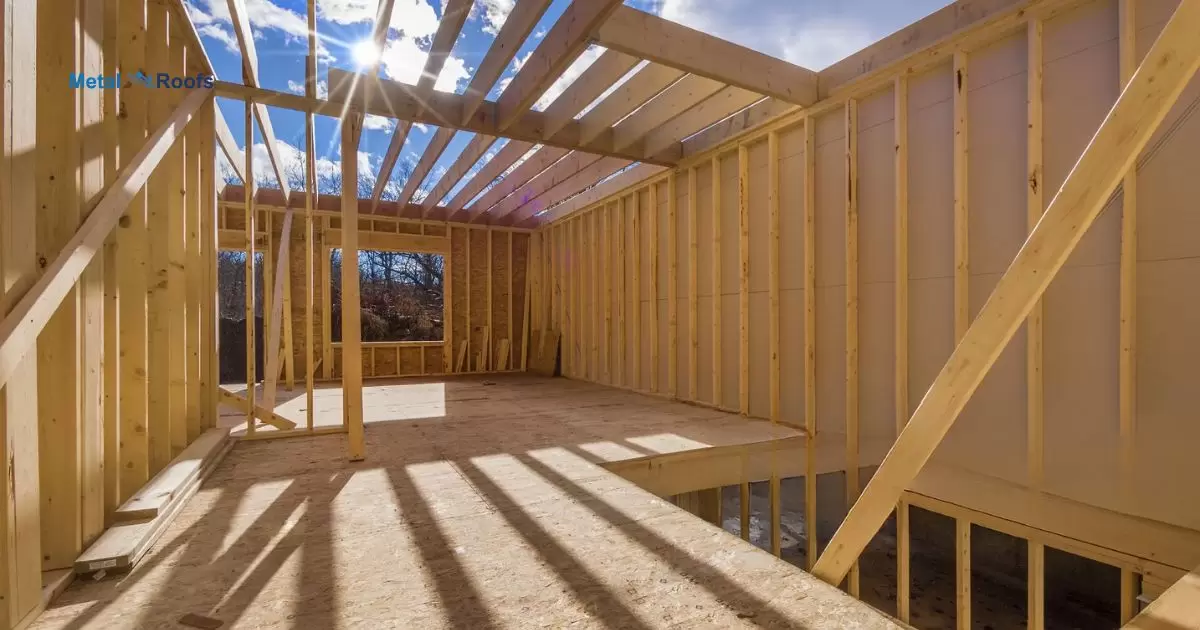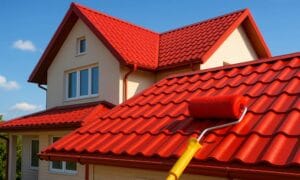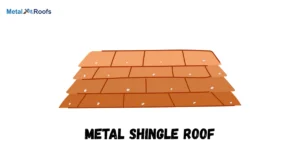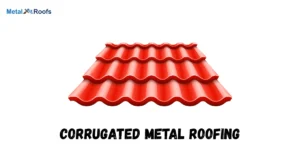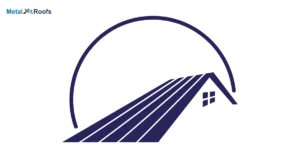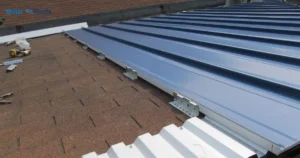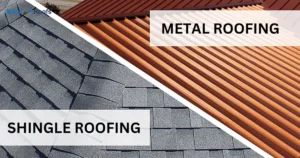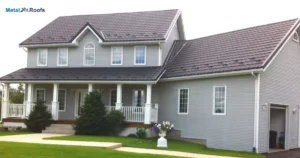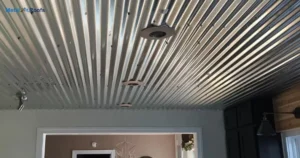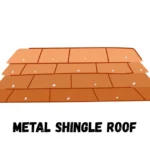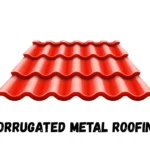Rafters support roofs. 2×4 rafters are wooden beams, 2 inches by 4 inches. They slope from the ridge to the exterior walls. Used in home construction. Proper spacing maintains stability. Larger rafters needed for wider spans, heavy roofing.
Imagine the backbone that supports your home’s roof. Sturdy, reliable, unsung heroes. Meet the 2×4 rafters. These wooden beams span from ridge to wall, forming a sloping framework. Spaced evenly, they carry the weight of your roof with ease. Simple, yet vital components in residential construction.
The construction of rafters begins with carefully cut solid wood pieces, ensuring a perfect fit. Joined at the ridge and securely fastened to walls, they form the skeletal structure of the roof. Determining how far a 2×4 can span for a metal roof is crucial for ensuring structural integrity.
Key Takeaways
- Use 2×4 rafters for light loads, spanning up to 17 feet with SYP and 15 feet with SPF.
- Opt for 2×6 rafters for heavier loads, spanning over 18 feet with SYP and nearly 15 feet with SPF.
- Avoid 2×6 rafters for roofs with a pitch less than 3:12.
- Always pair rafters with a 2×6 ridge beam for stability.
- Consult a detailed guide for shed rafter construction for further assistance.
Roof Rafter Spacing, Span, and Sizing
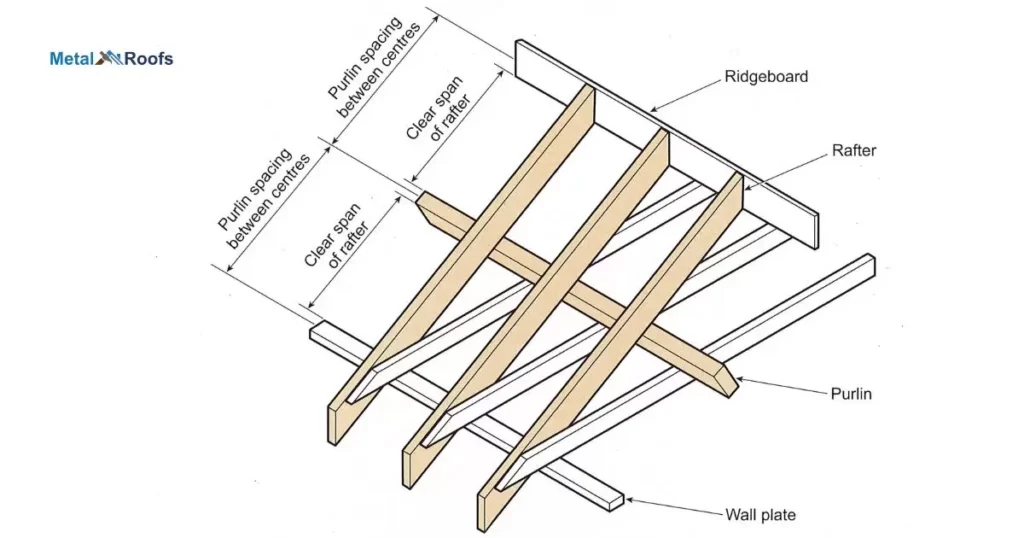
Rafters provide support for roofs in various structures like houses, sheds, porches, cabins, and garages.
According to the International Residential Code (IRC) 2021, roof rafters are typically spaced at intervals of 12 inches, 16 inches, 19.2 inches, or 24 inches. Common sizes for rafters are 2×4, 2×6, 2×8, 2×10, and 2×12. The spacing between rafters can differ depending on factors such as the type of wood, quality, and the weight they need to support for a specific length.
| Rafters Spacing | Species | Grade | 2×6 | 2×8 |
| (inches) | Spans (ft-in) | Spans (ft-in) | ||
| 12 | Douglas fir-larch | SS | 18-0 | 23-9 |
| 12 | Douglas fir-larch | #1 | 17-4 | 22-5 |
| 12 | Douglas fir-larch | #2 | 16-10 | 21-4 |
| 12 | Hem-fir | SS | 17-0 | 22-5 |
| 12 | Hem-fir | #1 | 16-8 | 22-0 |
| 12 | Hem-fir | #2 | 15-11 | 20-8 |
| 12 | Southern pine | #1 | 17-0 | 22-5 |
| 12 | Southern pine | #2 | 15-7 | 19-8 |
| 12 | Spruce-pine-fir | #1 | 16-3 | 21-0 |
| 12 | Spruce-pine-fir | #2 | 16-3 | 21-0 |
| 24 | Douglas fir-larch | SS | 14-4 | 18-10 |
| 24 | Douglas fir-larch | #1 | 12-6 | 15-10 |
| 24 | Douglas fir-larch | #2 | 11-11 | 15-1 |
| 24 | Hem-fir | SS | 13-6 | 17-10 |
| 24 | Hem-fir | #1 | 12-4 | 15-8 |
| 24 | Hem-fir | #2 | 11-7 | 14-8 |
| 24 | Southern pine | #1 | 12-9 | 16-2 |
| 24 | Southern pine | #2 | 11-0 | 13-11 |
| 24 | Spruce-pine-fir | #1 | 11-9 | 14-10 |
| 24 | Spruce-pine-fir | #2 | 11-9 | 14-10 |
Rafter Spacing for Metal Roofs
Metal roofs on houses often use aluminum or steel sheets.
After spacing in metal roofing is typically 16” or 24” apart.
The width of the metal panels is determined by the manufacturer, while the length is based on the distance from the ridge to the eave.
To support the roof, you must secure the metal plates to the rafters.
Rafter Spacing for Pergolas
The gap between rafters in pergolas changes depending on their size and appearance.
Typically, rafters in pergolas are spaced anywhere from 12 to 20 inches apart.
The most popular spacings are 12 inches and 16 inches.
A 12-inch spacing is suitable when the rafters are not very heavy.
For heavier rafters, a spacing of 16 inches is recommended for pergolas.
16” Spacing or 24” Spacing for Rafters?
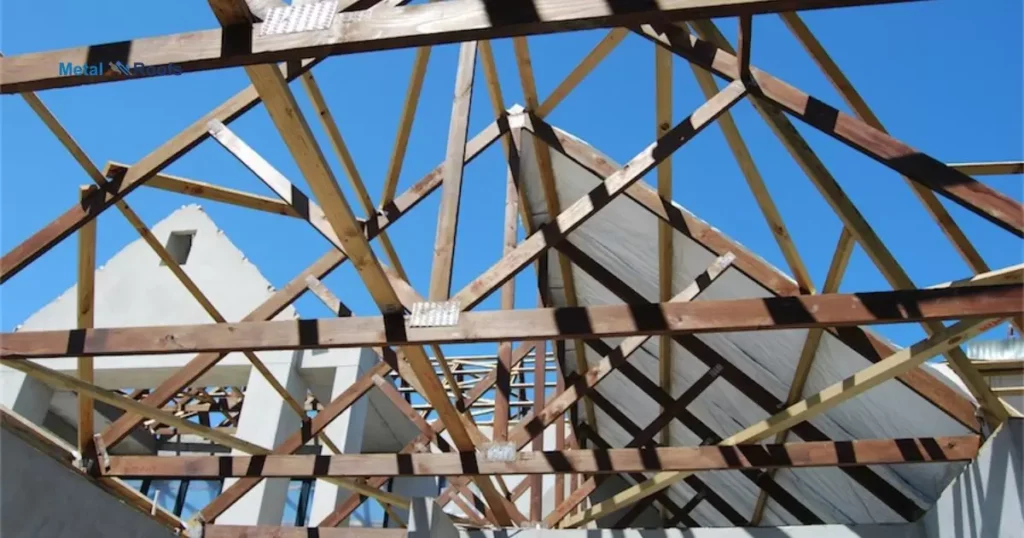
A typical distance between rafters in roofs made of oriented strand board or plywood is 16 inches.
When using 16-inch spacing, six rafters are installed every 8 feet.
Compared to wider spacing, 16-inch spacing means smaller lumber is used and of lower wood quality.
On the other hand, roofs with metal sheathing or planks usually have rafters placed 24 inches apart.
Spacing rafters 24 inches apart means each rafter supports 50% more weight than with 16-inch spacing.
Generally, rafters spaced 24 inches apart are larger and made of stronger wood.
When is 19.2 Rafter Spacing Used?
Rafters designed for engineered joists or trusses are placed 19.2 inches apart.
This spacing can also work for traditional lumber rafters, but you might need thicker lumber and better quality wood.
Using 19.2-inch spacing saves money compared to using 16-inch spacing. With six members over 8 feet, it requires fewer nails and less insulation.
Spans for Rafters with Attached Ceilings
It seems like you’re providing information about rafter spans with and without attached ceilings. The presence of an attached ceiling can indeed affect the span capacity of rafters due to the added weight and support provided by the ceiling.
For instance, with a 12″ spacing and using SS grade Douglas fir-larch:
- A 2×6 rafter without an attached ceiling can span up to 18 feet.
- However, with an attached ceiling, the same 2×6 rafter can only span up to 16 feet and 4 inches.
This reduction in span capacity with an attached ceiling is likely due to the increased load and structural constraints imposed by the ceiling material.
Roof Rafters and Shed Roof Pitch
When you’re building a shed roof with rafters, the first thing to figure out is how steep the roof will be, or its pitch. Most rafter span charts divide roofs into two categories: those with a slope less than 3:12 and those greater than 3:12.
What does 3:12 mean? It indicates a roof that rises 3 inches for every 12 inches of horizontal distance. If your roof is less than 3:12, the chart won’t recommend using 2x4s as rafters. This is because 2×4 rafters aren’t sturdy enough for roofs with low pitches, like flat or very shallow ones.
Many roof material manufacturers set minimum pitch ratings for their products. For example, many shingle manufacturers suggest a minimum pitch of 2:12. This is because flat or shallow roofs endure more stress and weight than steeper ones, requiring wider shed roof rafters for support.
It’s important to note that in this discussion, we’re focusing on rafters, not trusses. Trusses use only 2×4 lumber and are built with a web of 2x4s for strength, while rafters rely on a center ridge beam and the outer walls for support. Rafters offer flexibility in lumber size, unlike trusses.
For further guidance on roof framing and understanding the differences between various shed roof construction methods, check out my guide to shed roof framing.
Type of Lumber Matters
- Opt for 2×4 rafters for areas with light snow or wind loads.
- SYP 2×4 rafters spaced 24 inches apart can span up to 17 feet for a gable-roofed shed.
- SPF 2×4 rafters at the same spacing cover about 15 feet in span.
- Consider 2×6 rafters for heavy snow or wind conditions.
- SYP 2×6 rafters spaced 24 inches apart can span over 18 feet for a gable-roofed shed.
- SPF 2×6 rafters at the same spacing cover nearly 15 feet in span.
- Avoid using 2×6 rafters for roofs with a pitch less than 3:12.
- Regardless of rafter choice, always use a 2×6 ridge beam.
- For more guidance on rafters, refer to a comprehensive article on shed rafter construction.
What is Span Length?
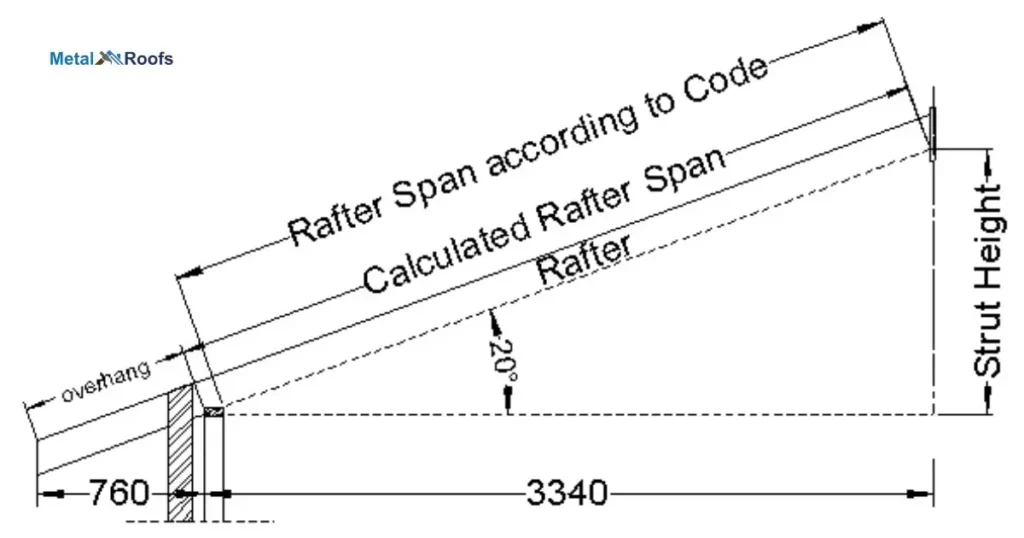
The span length is the distance from the inside of the shed’s framing to the highest point inside where the rafter reaches. Another way to think about it is from the start of the birdsmouth cut to the opposite inside edge.
Understanding this is important for knowing the maximum distance your rafters can reach. For example, 2×4 SPF shed rafters can reach up to 11 feet when spaced 12 inches apart. If your shed has a gable roof, there are two sets of rafters, connected by a ridge beam in the middle.
So, for sheds with gable roofs, the rafter span table shows how far a rafter can reach across half of your shed’s width.
If you have a single sloped roof, then the 11-foot span distance for 2×4 rafters spaced apart means your shed should not be wider – or longer, depending on how you position your single sloped roof – than 11 feet.
Understanding Roof Loads
Roof loads depend on factors like snow and wind. For light loads, use 2×4 rafters. They can span up to 17 feet for SYP and 15 feet for SPF.
For heavy loads, go with 2×6 rafters. They span over 18 feet for SYP and nearly 15 feet for SPF.Closer rafters mean greater strength.
Span Length for 2×4 Rafters
For areas with light snow or wind, use 2×4 rafters. They’re suitable for gable-roofed sheds spanning up to 17 feet with SYP or 15 feet with SPF, spaced 24 inches apart.
This is usually enough for backyard sheds. If you need more strength, place the rafters closer together. If you expect heavy snow or wind, go for 2×6 rafters instead.
With SYP 2×6 rafters spaced 24 inches apart, you can cover spans over 18 feet for a gable-roofed shed. SPF rafters can cover about 15 feet at the same spacing. Again, you can increase strength by reducing the spacing between rafters.
Span Length for 2×6 Rafters
For areas with heavy snow or wind, go for 2×6 rafters for your shed. SYP 2×6 rafters, spaced 24 inches apart, can span over 18 feet for a gable-roofed shed. If you’re using SPF, it can cover nearly 15 feet at the same spacing. Remember, closer rafters mean greater strength.
If your shed roof has a pitch less than 3:12, avoid using 2×6 rafters. Stick with 2x4s instead for better stability. Even if you choose 2×4 rafters, always use a 2×6 ridge beam. For detailed guidance on building and installing rafters, check out my article on shed rafter construction.
Should I Use 2×4 or 2×6 Rafters for Shed Roof?
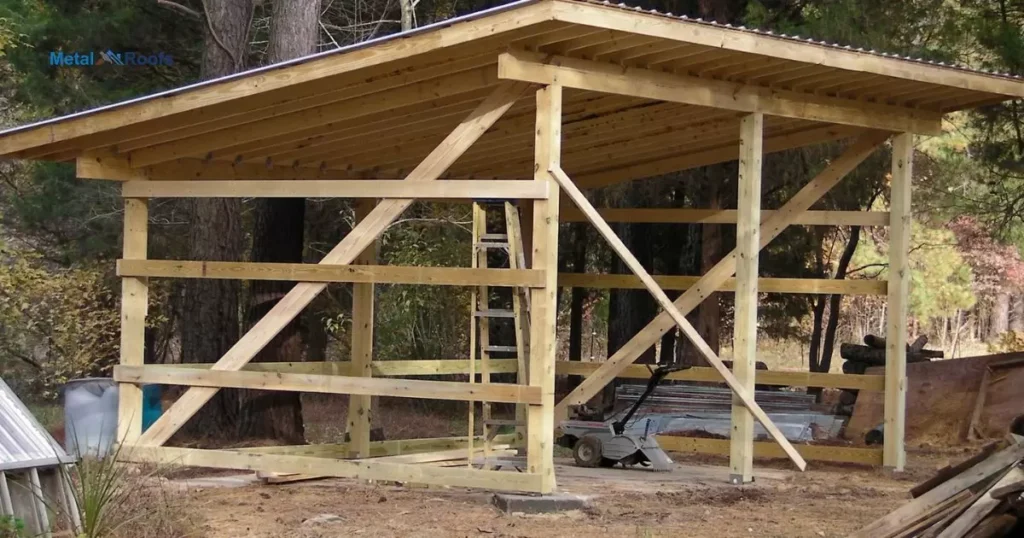
For areas with light snow or wind, go for 2×4 rafters for your shed. You can stretch a gable-roofed shed up to 17 feet with SYP or 15 feet with SPF 2×4 rafters placed 24 inches apart. This should suffice for most backyard sheds. If you need more strength, bring the rafters closer together.
If you expect heavy snow or wind, opt for 2×6 rafters instead. With SYP 2×6 rafters spaced 24 inches apart, you can cover spans over 18 feet for a gable-roofed shed. SPF rafters can cover about 15 feet at the same spacing. Again, you can increase strength by reducing the spacing between rafters.
Keep in mind, this advice is for shed roofs with a pitch greater than 3:12. For pitches less than that, avoid using 2x4s.
Even if you use 2×4 rafters, always use a 2×6 ridge beam. For detailed guidance on rafter construction and installation, refer to my article on building shed rafters.
Frequently Asked Questions
How far can I span a 2×4 rafter?
You can span a 2×4 rafter up to 17 feet with SYP or 15 feet with SPF.
Can I use 4×2 for rafters?
No, it’s not recommended. Stick to 2×4 or 2×6 rafters for better structural support.
Are trusses 2×4 or 2×6?
Trusses can be constructed using either 2×4 or 2×6 lumber, depending on the structural requirements and load considerations.
Conclusion
Quality 2×4 rafters are essential for a safe, long-lasting roof. Proper installation ensures optimal performance. Positioned at recommended intervals, they distribute weight evenly. Suitable fasteners keep them firmly in place. Don’t overlook these unassuming yet vital components.
From sturdy wooden beams to an integrated supportive network, 2×4 rafters play a crucial role. They form the skeletal framework that safeguards your home. Simple in design, yet invaluable in function. Appreciate the humble 2×4 rafter, silently protecting you overhead.
