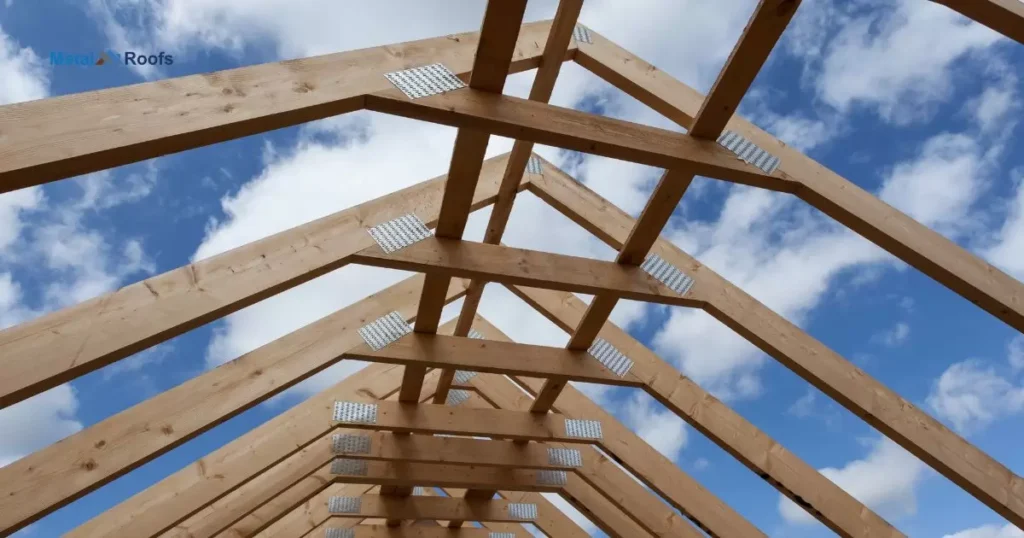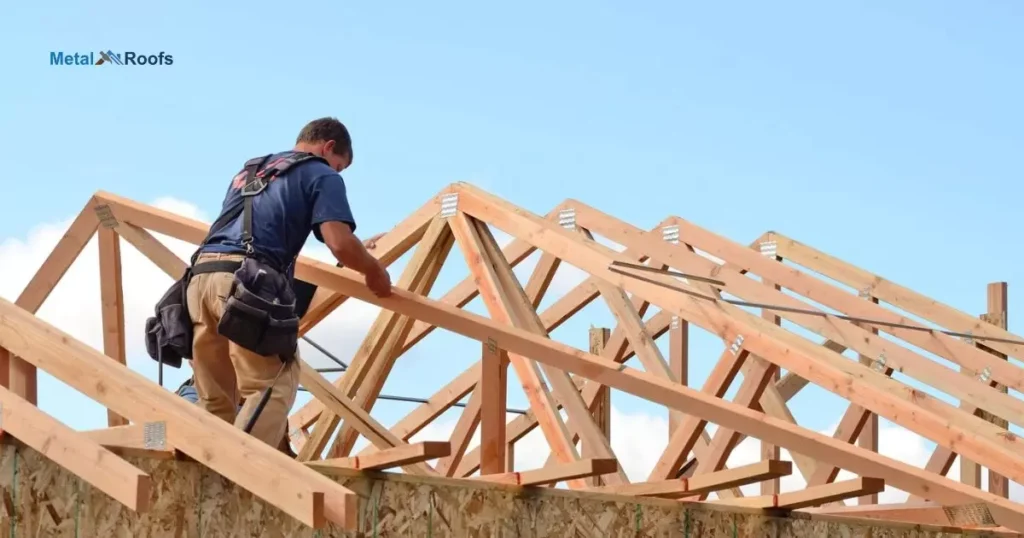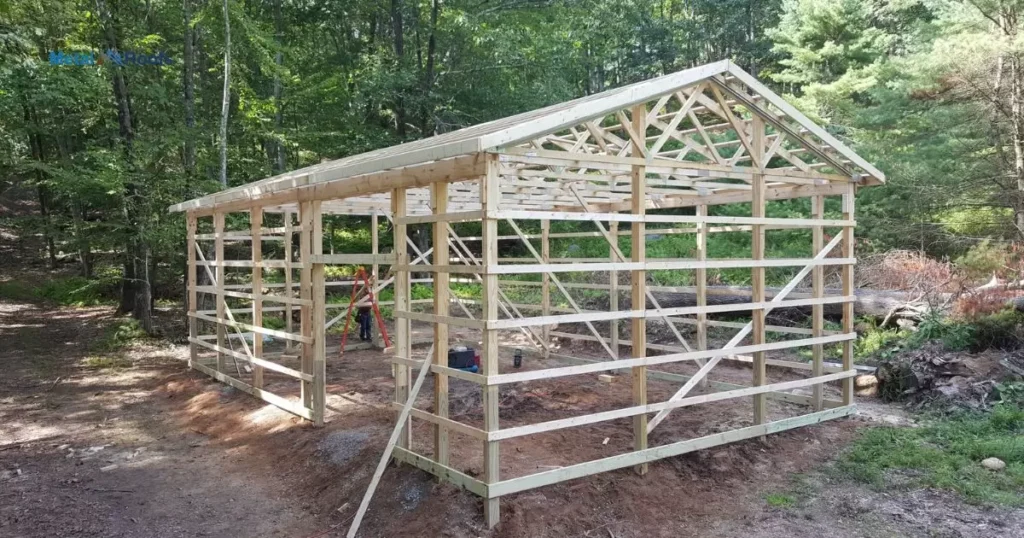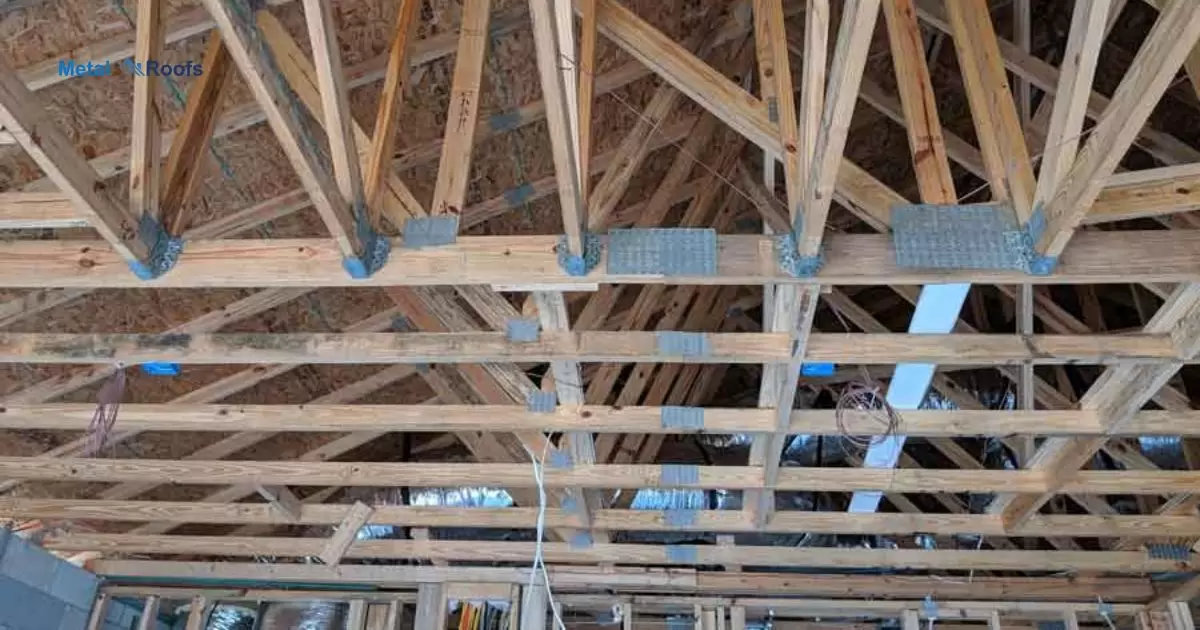2×4 rafters support the roof’s weight. They run from the ridge to exterior walls. Proper spacing prevents sagging or collapse. Using correct sizes ensures a sturdy roof structure. Improper installation risks failure over time.
Roofs must withstand heavy loads. 2×4 rafters are the backbone. They bear immense weight. How much weight can 2×4 rafters hold? It depends on size, spacing, and installation. Proper techniques prevent disaster. Shoddy work risks collapse. Safety should be the top priority.
Rafters support the roof deck above living spaces. Size and spacing impact load capacity. Too much weight risks sagging or collapsing. Proper installation is crucial for safety. Incorrect sizing or spacing weakens the structure. Building codes specify requirements for rafters, including how far can a 2×4 span for a metal roof.
Key Takeaways
- 2×4 rafters have limited capacity compared to larger lumber sizes.
- Capacity depends on wood type, rafter length, spacing, and load.
- Generally unsuitable for heavy loads in structural applications.
- May be suitable for lighter loads like sheds or small overhangs.
- Always consult with structural engineers for safety and code compliance.
Factors Influencing Weight Capacity
The weight 2×4 rafters can hold depends on factors like wood type, grade, and spacing. Load type, such as live or dead, also influences capacity. Check local codes and consult engineers for precise information.
Spacing between rafters
Spacing between rafters is a critical factor influencing weight capacity. Closer spacing typically increases the load-bearing ability. Rafters spaced farther apart may have reduced capacity due to increased span. Consult building codes or engineers for optimal spacing guidelines.
Material and design of the rafters
The material and design of rafters greatly influence their weight capacity. Wood type and quality, as well as design aspects like size and spacing, are key factors. Choosing the right material and design ensures optimal performance and safety.
Additional loads like snow, wind, or storage weight
Factors influencing weight capacity also include additional loads like snow, wind, or storage weight. These external factors can increase the stress on the rafters. It’s crucial to consider these loads when determining the overall weight capacity of the structure.
Structural Integrity of 2×4 Rafters

| Situation | Structural Integrity |
| Properly installed and braced | High |
| Exposed to excessive moisture | Reduced |
| Subjected to significant weight | Decreased |
| Installed with adequate support | Good |
| Overloaded beyond capacity | Compromised |
2×4 rafters’ structural integrity relies on wood quality and spacing. Properly spaced, they can support 10-20 pounds per square foot. Consulting engineers and adhering to local building codes ensures accurate load capacities.
Factors such as species, grade of wood, and load type impact 2×4 rafter strength. These variables is crucial for safe construction practices. Consulting experts mitigates risks and ensures structural soundness.
Load Distribution
Load distribution is essential for maintaining the stability of structures. When using 2×4 rafters, ensuring they are spaced appropriately helps evenly distribute weight across the structure.
Consulting an engineer for specific load capacities tailored to your project can help ensure safety and structural integrity. How load distribution works can prevent structural issues and ensure the longevity of your construction projects.
Span and Spacing
The span and spacing of rafters are critical factors in determining their load-bearing capacity. A typical 2×4 rafter spaced at 16 inches on center can support approximately 10-20 pounds per square foot.
This estimate may vary depending on local building codes and engineering standards, so it’s essential to consult relevant guidelines for accurate information. Engineers or load/span tables provided by lumber manufacturers offer precise load capacities tailored to specific project requirements, ensuring structural integrity and safety.
Types of Loads

- Dead loads consist of the permanent weight of the structure and fixed attachments.
- Examples include roofing materials, flooring, and permanent fixtures.
- These loads exert a constant force on the structure and are accounted for during design.
- Live loads are temporary or movable and vary in magnitude and location.
- Examples include people, furniture, vehicles, or snow accumulation.
- Engineers must consider both dead and live loads when designing to ensure structural integrity.
- Proper consideration of loads ensures structures can safely support all forces over time.
Safety Margins
Safety margins are crucial in construction. They ensure structures can bear expected loads without failure.
Engineers calculate these margins carefully to uphold safety standards. Exceeding recommended limits can compromise the integrity of a building. Always prioritize safety when designing and constructing any project.
Building Codes and Regulations
Building codes are rules for safe construction. They cover everything from materials to structure. Following them ensures buildings are sturdy. Codes vary by location and type of structure.
Consulting experts help navigate regulations. Always adhere to local building authorities. Compliance guarantees safety and avoids penalties.
How Much Weight Can A Pole Barn Truss Hold?

Pole barn trusses can support significant weight, determined by factors like their size, material, and design. Typically, they’re engineered to hold up to 40 pounds per square foot of live load, accommodating factors like snow and wind.
Local building codes and the specific construction of the truss play crucial roles in determining their weight-bearing capacity. It’s essential to adhere to these guidelines and consult with a structural engineer for accurate assessments in building a safe and sturdy structure.
Frequently Asked Questions
How much weight can roof rafters hold?
Roof rafters, like 2x4s, can hold 100-150 pounds per linear foot, but specifics depend on factors like wood type and span length. Consult an expert for precise calculations.
How much weight can the bottom chord of a truss hold?
The bottom chord of a truss can hold around 10-20 pounds per square foot.
How much weight can a wooden truss hold?
Wooden trusses can hold 100-150 pounds per linear foot, depending on factors like wood type and design. Consult a structural engineer for exact calculations.
How much weight can a mending plate hold?
Mending plates hold weight evenly. Look for load markings. Follow guidelines for safety.
Conclusion
Roof rafters bear heavy loads from above. Proper installation prevents sagging or collapse. Follow building codes for sizing requirements. Incorrect spacing risks structural failure over time. Safety should be the top priority.
Use recommended 2×4 rafter sizes and spacing. Install per manufacturer and code specifications. Inspect periodically for any signs of stress. Repair or replace damaged rafters immediately. Maintain structural integrity of your roof system.











