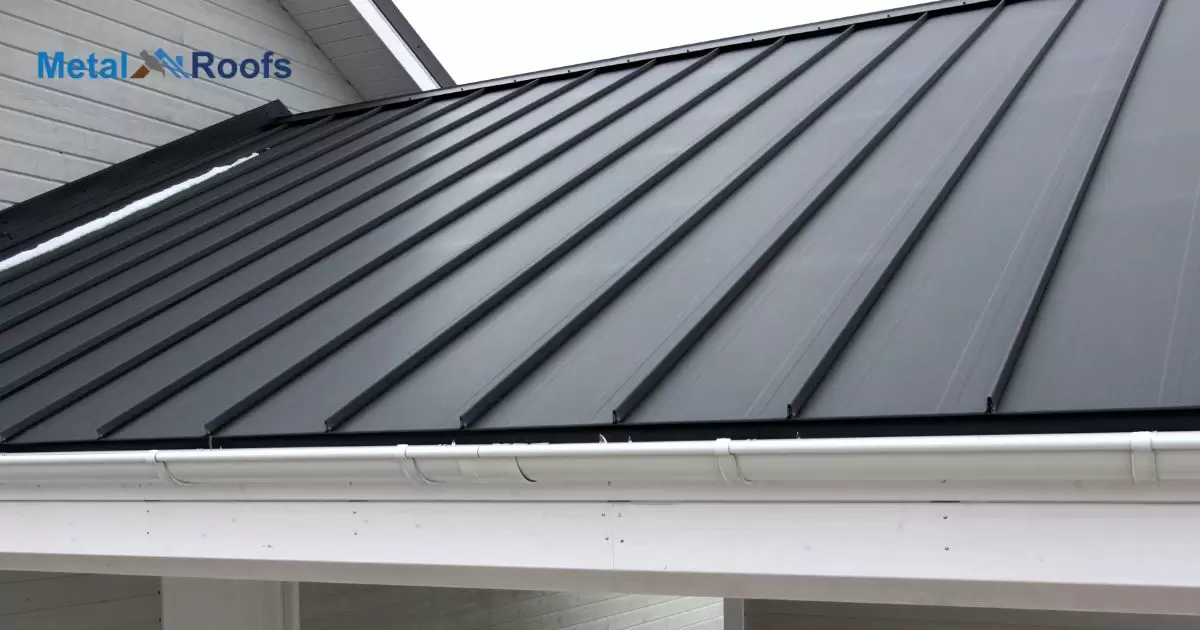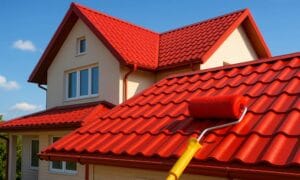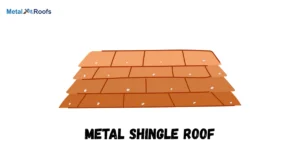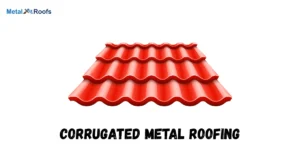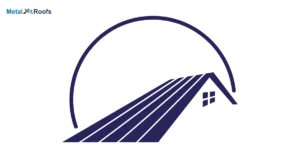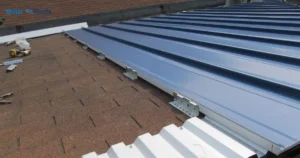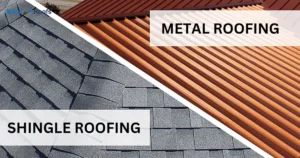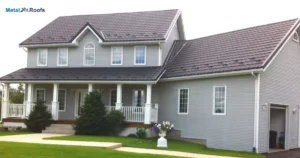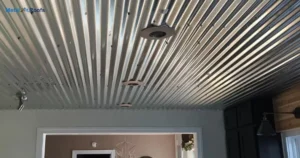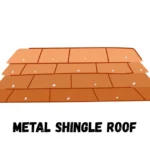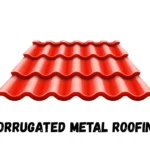Metal roofing is made from steel, aluminum, or copper sheets. It is durable, fire resistant, and long lasting. Metal roofing is energy efficient as it reflects heat. It can be a steep investment but saves on replacement costs.
Looking for a durable roofing material and wondering how wide is metal roofing? Metal roofing comes in roof panels up to 3 feet wide. Wide coverage allows fewer seams for water to penetrate. Different metal types and finishes are available to suit your home’s style.
Metal roofing comes in a range of widths up to 3 feet for expansive coverage. The wider panels mean fewer seams for water to penetrate. Keep reading to learn about the different metal types and finishes available.
Key Takeaways
- Metal roofing panels are available in widths ranging from 24 to 36 inches.
- Standard lengths for metal roofing panels often extend to 20 feet.
- Ribbed metal roof panels offer durability and weather resistance.
- The ribbed design adds strength and facilitates efficient water runoff.
- Installation of metal roofing panels is straightforward due to their manageable size and design.
Wider Metal Panel Widths Options
Metal roofing panels come in various widths, ranging from 24 to 36 inches. These wider options provide better coverage and may reduce installation time. Plus, they can enhance the aesthetic appeal of your roof with fewer seams.
Wider metal panels offer increased efficiency in terms of material usage and fewer seams mean less risk of leaks. They’re particularly advantageous for large roofing projects, such as commercial buildings or expansive residential roofs. Consider wider metal panel widths for a sleek, modern look and enhanced performance.
Sizes Of Classic Rib Metal Roofing Panels
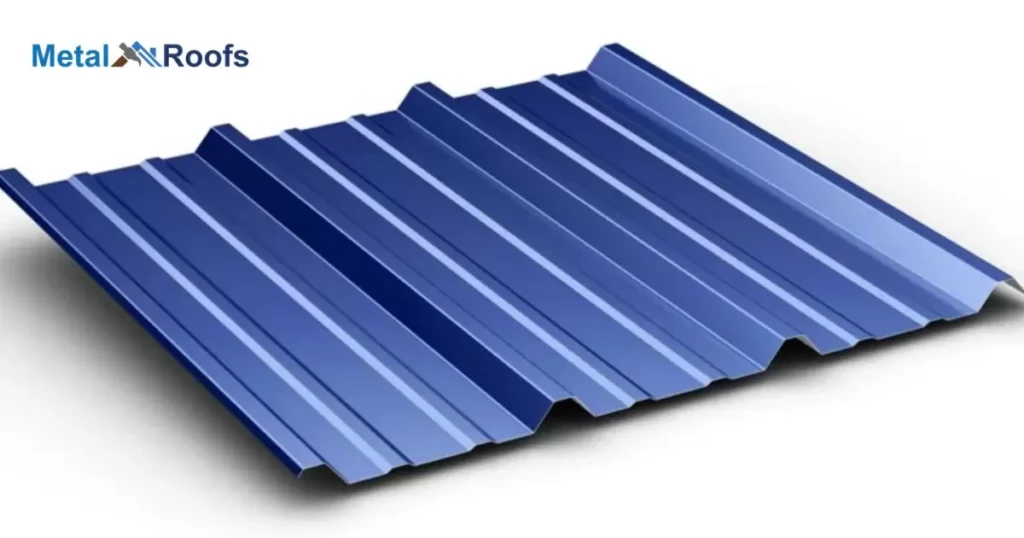
Classic Rib metal roofing panels come in various sizes. Standard widths range from 24 to 36 inches. Each panel typically spans 3 feet in length. These panels are designed for easy installation and durability.
They’re commonly used in residential and commercial roofing projects. Depending on your needs, you can choose the appropriate size for your project. Be sure to check with your supplier for specific sizing options, including options for insulation materials like R15 Paper Faced Batts.
Sizes Of Corrugated Metal Roof Panels
Corrugated metal roof panels come in various sizes, typically ranging from 24 inches to 36 inches in width. These panels are designed to cover large surface areas efficiently. The width may vary depending on the manufacturer and specific product.
Standard sizes make installation easier and more convenient. They provide flexibility in roofing projects while ensuring structural integrity. It’s essential to choose the appropriate size based on your project’s requirements and dimensions.
Optimal Width for Different Purposes
The choice of width largely depends on the specific requirements of your roofing project:
- 12 to 18 inches: Preferred for intricate designs or structures with lots of angles, as narrower pieces are easier to work with and manipulate.
- 18 to 24 inches: Suited for residential homes, offering a balance between coverage and aesthetic appeal.
- 24 to 36 inches: Ideal for larger commercial buildings, as wider sheets cover more area with fewer seams, reducing potential leak points.
- 36+ inches: Best for simple DIY projects, affordable, easy to transport and work with
- 48+ inches: Ideal combination of wider coverage plus easy handling.
- 60+ inches: Maximizes seamless expenses for very long roof spans.
Benefits of Wider Metal Roofing Sheets
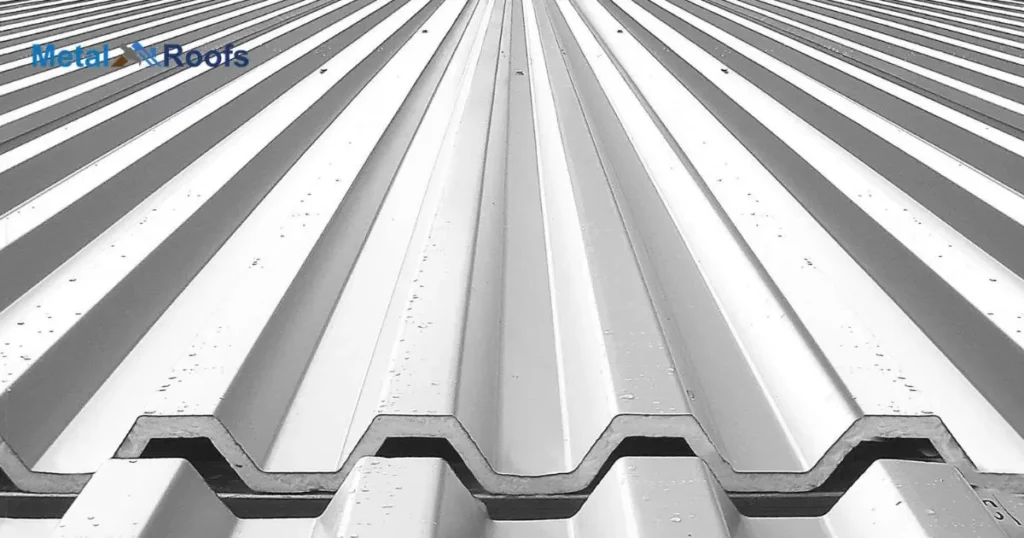
Enhanced coverage: Wider metal roofing sheets cover larger areas with fewer seams, reducing the risk of leaks and improving durability.
Time and cost savings: Installation is faster with wider sheets, saving on labor costs and reducing project timelines.
Improved aesthetics: Fewer seams create a smoother surface, giving the roof a sleek, modern appearance.
Structural integrity: Wider sheets provide better structural support, especially in areas prone to extreme weather conditions.
Versatility: They offer flexibility in design and can accommodate various architectural styles and roof configurations.
Long-term benefits: With fewer seams to maintain, maintenance costs are lower over the roof’s lifespan.
Energy efficiency: Wider panels can be integrated with insulation more effectively, improving energy efficiency and reducing heating and cooling costs.
How To Calculate The Number Of Pieces You Need?
| Steps | Description |
| Measure the area to be covered | Determine the roof’s length and width in square feet. |
| Determine the size of one roofing piece | Find the dimensions of a single roofing piece. |
| Calculate the total area of one piece | Multiply the length and width of one piece to get its area. |
| Divide total area by area of one piece | Divide the total roof area by the area covered by one piece. |
| Round up to the nearest whole number | Ensure you have enough pieces by rounding up to the nearest whole number. |
To calculate the number of pieces you need, measure the area you want to cover. Divide the total area by the size of one piece to find out how many pieces are required. Round up to the nearest whole number to ensure you have enough pieces to cover the entire area.
For example, if each piece covers 10 square feet and your area is 75 square feet, divide 75 by 10 to get 7.5. Round up to 8 pieces needed. This ensures you have adequate coverage without running short on materials.
3-Ft X 20-Ft Ribbed Metal Roof Panel
The 3-ft x 20-ft ribbed metal roof panel is a standard option for residential and commercial roofing projects. It offers durability and weather resistance due to its metal construction. With a width of 3 feet and a length of 20 feet, it provides ample coverage for various structures.
Installation is straightforward, thanks to its ribbed design and manageable size. The panel’s dimensions make it easy to transport and handle on-site. Its ribbed profile adds strength and helps to channel water away efficiently. Overall, the 3-ft x 20-ft ribbed metal roof panel is a practical choice for those seeking a reliable and long-lasting roofing solution.
Essential Tips For Exact Roof Measurements
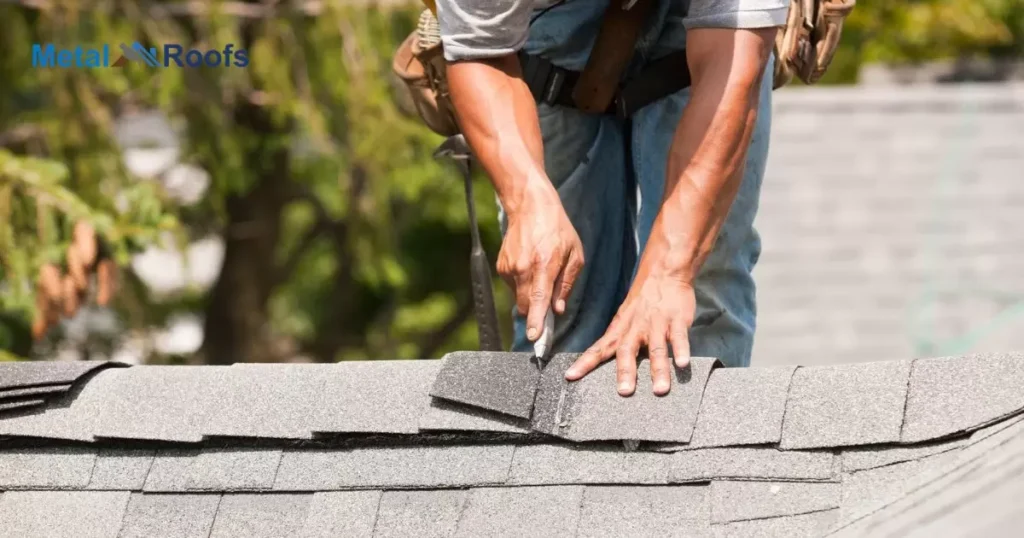
Accurate roof measurements are crucial for various reasons, including estimating materials, calculating costs, and ensuring a successful roofing project. Here are some essential tips for obtaining exact roof measurements:
Use a Digital Roof Measurement Tool: Utilize digital tools and software specifically designed for roof measurements. These tools can provide precise measurements quickly and efficiently, saving time and reducing the margin of error.
Start with a Sketch: Begin by sketching out the roof layout, including all ridges, valleys, hips, and dormers. This sketch will serve as a reference point for your measurements.
Take Multiple Measurements: Measure each section of the roof multiple times to ensure accuracy. It’s common for roofs to have irregularities, so taking multiple measurements can help account for any discrepancies.
Measure from Ground Level: Whenever possible, measure the roof from the ground using a laser distance measurer or a telescoping measuring wheel. This method reduces the need to climb onto the roof, enhancing safety and efficiency.
Account for Overhangs and Eaves: Include the overhangs and eaves in your measurements, as these areas contribute to the total square footage of the roof. Measure the length and width of each overhang accurately.
Consider Pitch and Slope: Roof pitch or slope affects the amount of roofing material required. Measure the pitch angle accurately using a pitch gauge or inclinometer, as this information is essential for estimating material quantities.
Factor in Waste and Trim: Account for waste and trim when calculating material quantities. It’s recommended to add a waste factor of around 10% to 15% to accommodate for cuts, overlaps, and mistakes.
Use Aerial Imagery: Utilize satellite imagery or aerial photographs of the roof to supplement your measurements. Many digital measurement tools integrate with aerial imagery, allowing you to overlay measurements directly onto the images for increased accuracy.
Verify Measurements on-site: After obtaining measurements using digital tools or aerial imagery, verify them by physically inspecting the roof. This step helps identify any discrepancies or overlooked details that could affect the accuracy of your measurements.
Consult with Roofing Professionals: If you’re uncertain about any aspect of measuring the roof, don’t hesitate to consult with experienced roofing professionals. They can provide valuable insights and guidance to ensure accurate measurements and a successful roofing project.
By following these essential tips, you can obtain precise roof measurements and facilitate a smoother roofing project from start to finish.
Frequently Asked Questions
How wide is 5 rib metal roofing?
5 rib metal roofing typically comes in standard widths ranging from 24 to 36 inches.
What is the standard size of a roofing sheet?
The standard size of a roofing sheet is typically 3 feet wide by 20 feet long.
How wide is metal roofing after overlap?
The standard size of a roofing sheet is typically 3 feet wide by 20 feet long.
Conclusion
In conclusion, metal roofing panels like the 3-ft x 20-ft ribbed option offer a practical and durable solution for residential and commercial roofing needs. Their standard size ensures easy handling and installation, while their ribbed design enhances strength and water runoff efficiency.
With these qualities, metal roofing panels provide a reliable long-term roofing solution, offering peace of mind to property owners seeking durability and weather resistance for their structures.
