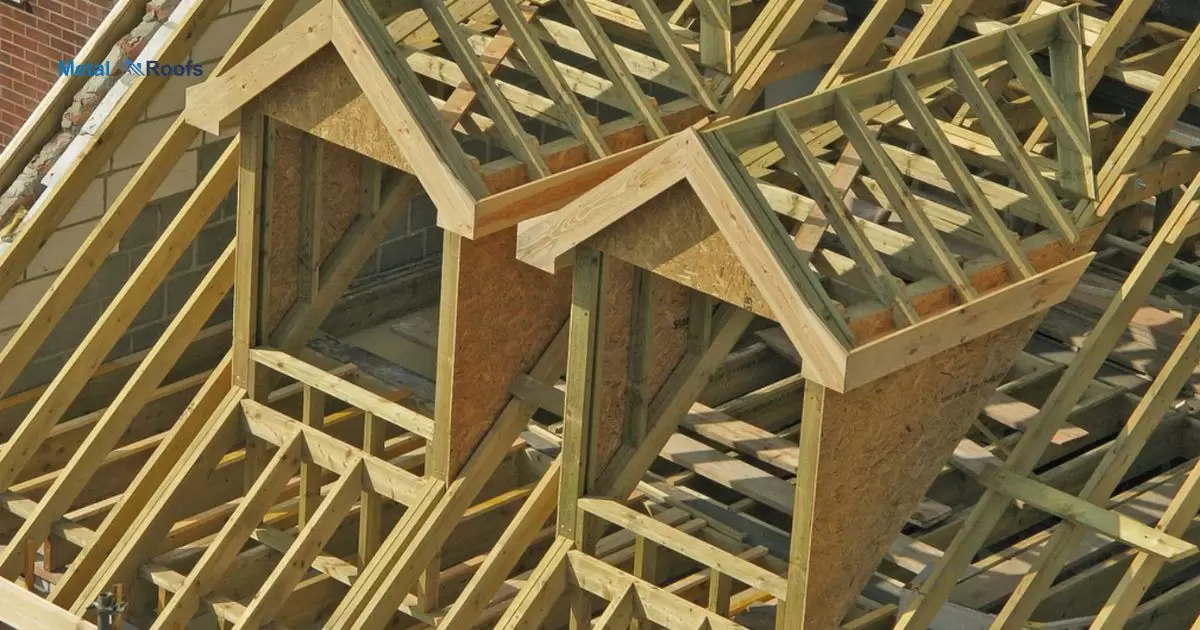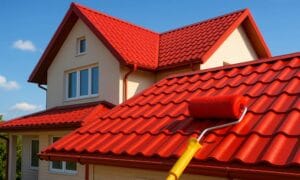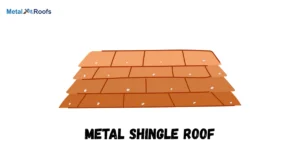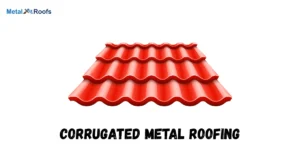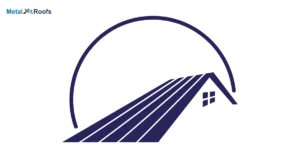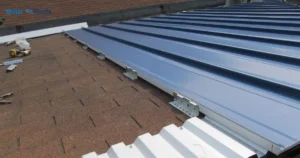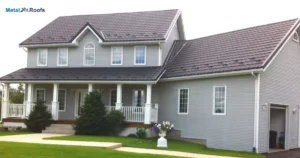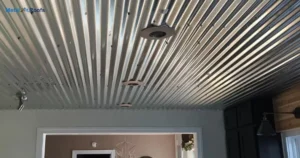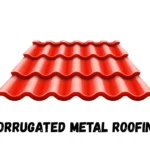Mansard roofs have two slopes. The lower slope is steep. The upper slope is flat or nearly flat. Framing starts with a base frame. Wall studs support rafters for the lower slope. Horizontal purlins support rafters for the upper slope. Proper bracing ensures structural integrity.
Imagine a roof with two slopes – one steep, one flat. That’s a mansard roof. Its unique framing requires skill and precision. Wall studs support the lower slope’s rafters. Horizontal purlins carry the upper slope’s rafters. Bracing ensures stability. Let’s dive into mansard roof framing.
To modernize a Mansard roof, upgrade its materials, insulation, and ventilation for energy efficiency and durability. Consider adding features like skylights or solar panels for a contemporary touch while preserving its classic shape and charm.
Key Takeaways
- Mansard roof framing creates a distinct double-sloped profile.
- Key steps involve planning, installing rafters, adding support structures, framing dormers/windows, sheathing, and applying the roof covering.
- Compliance with building codes and professional consultation are essential for safety and structural integrity.
Mansard Roof Design
A Mansard roof features two slopes: one steep, one shallow. It creates extra space inside buildings. François Mansart, a French architect, popularized this design in the 17th century.
The steep lower slope allows for more headroom. This type of roof often includes dormer windows. Constructing a Mansard roof requires precise framing techniques.
Mansard Roof Construction
| Construction Element | Description |
| Roof Framing | Double-sloped design with steeper lower slope and shallower upper slope |
| Structural Framework | Ridge board, rafters, joists, sub-fascia, and jack rafters |
| Supporting Structure | Collar ties, braces, struts, to handle increased weight and structural load |
| Ventilation and Insulation | Ridge vents, soffit vents, insulation between rafters or joists |
| Finishing Touches | Sheathing, underlayment, roofing materials (shingles, metal panels, tiles) |
Constructing a Mansard roof involves framing two distinct slopes: a steep lower one and a gentler upper one. The lower slope, nearly vertical, requires sturdy rafters or trusses. These support the extra load and create ample attic space.
Dormer windows, often part of Mansard roofs, demand careful integration into the framing for seamless design and structural integrity. Consultation with experts ensures precise construction and adherence to building codes.
Mansard roof construction requires meticulous planning and execution to achieve both aesthetic appeal and structural soundness.
Mansard Roof Framing Details
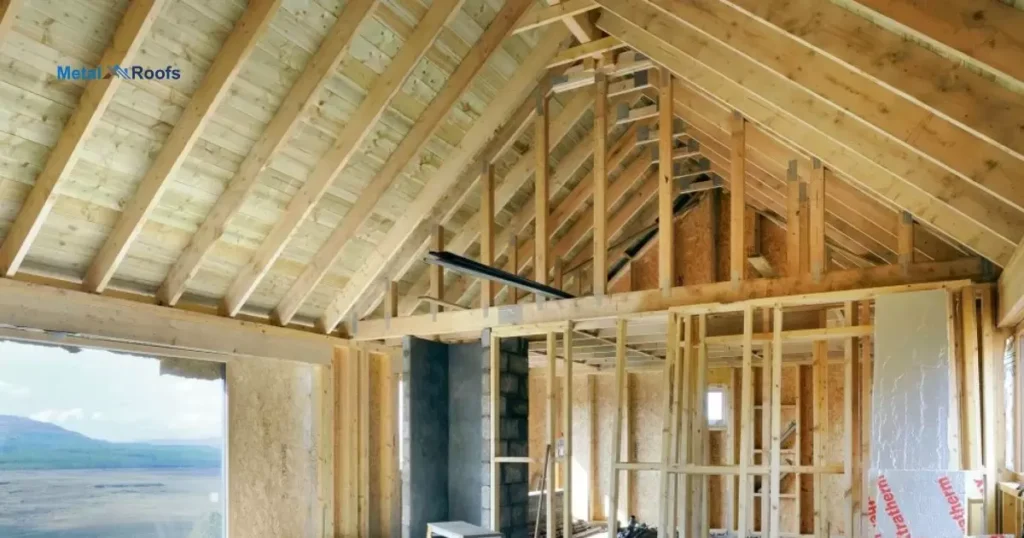
Mansard roof framing details involve crafting two slopes a steep lower and a gentler upper one. For the lower slope, sturdy rafters or trusses support the added load and create spacious attic areas.
Integrating dormer windows seamlessly into the framing enhances both aesthetics and structural integrity. Expert consultation ensures precise execution and compliance with building regulations.
Mansard roof framing requires meticulous attention to detail for both visual appeal and structural stability.
Advantages Of Mansard Roofs
Mansard roofs, with their dual slopes, originated in 17th century France. Framing such roofs requires precision and attention to detail. Materials like wood or steel are commonly used for their construction.
Increase In Living Space By Turning The Attic Into Another Floor
Turning the attic into another floor increases living space significantly. It’s a cost-effective way to expand without altering the footprint of the house. Proper insulation and structural reinforcement are crucial for comfort and safety.
Elegant Design And Association With French Architecture
The elegant design of Mansard roofs is closely associated with French architecture. Originating in 17th century France, they were popularized by architect François Mansart. Their unique dual-slope structure adds charm and space to buildings, embodying timeless sophistication.
Unique Combination Of Hip And Gambrel Roof Features
A unique combination of hip and gambrel roof features offers architectural distinction. This design merges the practicality of a hip roof with the spaciousness of a gambrel roof. The result is a visually appealing and functional roofing solution for buildings seeking a blend of style and utility.
Mansard Roof Permits And Planning
Before diving into Mansard roof construction, securing permits is vital. Contact your local building department to obtain necessary permits. Ensure compliance with zoning regulations to avoid delays.
Planning is key to a successful Mansard roof project. Sketch out your design and consult with an architect or contractor. Consider factors like materials, budget, and timeframe for completion.
Mansard Roof Maintenance And Repair
Maintaining a Mansard roof is crucial for its longevity. Regular inspections help identify issues early. Clearing debris and keeping gutters clean prevents water damage.
Repairing damaged shingles promptly avoids leaks. Professional roofers should handle complex repairs. Regular maintenance saves money in the long run.
Mansard Roof Framing Span
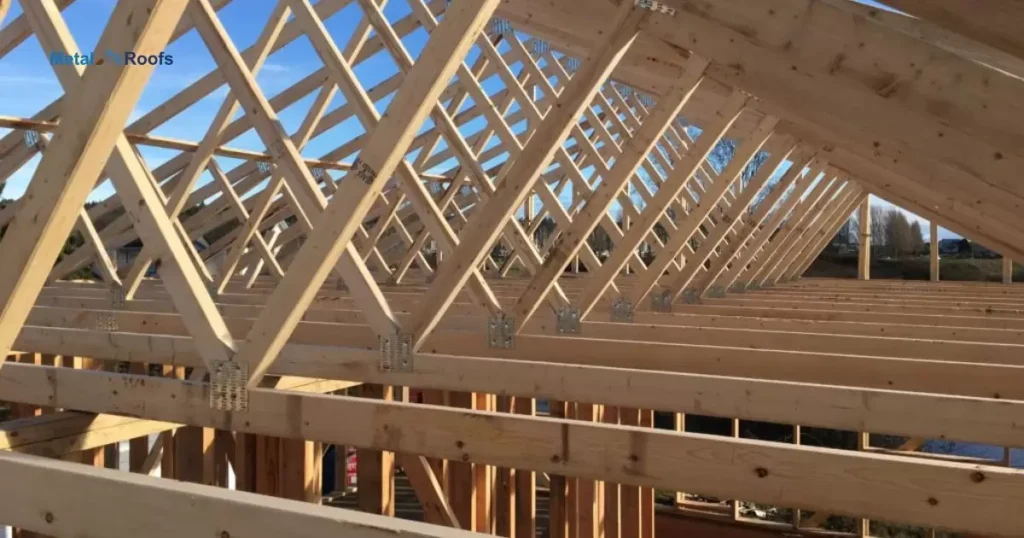
When framing a Mansard roof, the span of the lower slope is crucial. It determines the amount of space and support needed. A wider span requires stronger framing to maintain stability.
Consultation with a structural engineer ensures the framing can support the desired span while adhering to safety standards. Planning for the span of the Mansard roof framing is essential for a successful construction process.
Frequently Asked Questions
How To Build A Mansard Roof?
To build a Mansard roof, start by planning carefully, considering dimensions and architectural features.
What Is The Structural Design Of A Mansard Roof?
The structural design of a Mansard roof involves creating a roof with two slopes on each side. First, plan the dimensions and slopes.
What Is The Function Of Mansard Roof?
The Mansard roof adds extra space to the upper floor. Its double slope allows for more room inside while giving a distinctive look outside.
Conclusion
Mansard roof framing is a complex undertaking. Precision is key in every step. Proper bracing ensures long-lasting structural integrity. Skilled carpenters are essential for success. Careful planning prevents costly errors.
The unique shape offers extra living space. Mansard roofs add architectural charm. Intricate framing is a rewarding challenge. Appreciate the elegant finished product. Mansard roofs remain a timeless choice.
