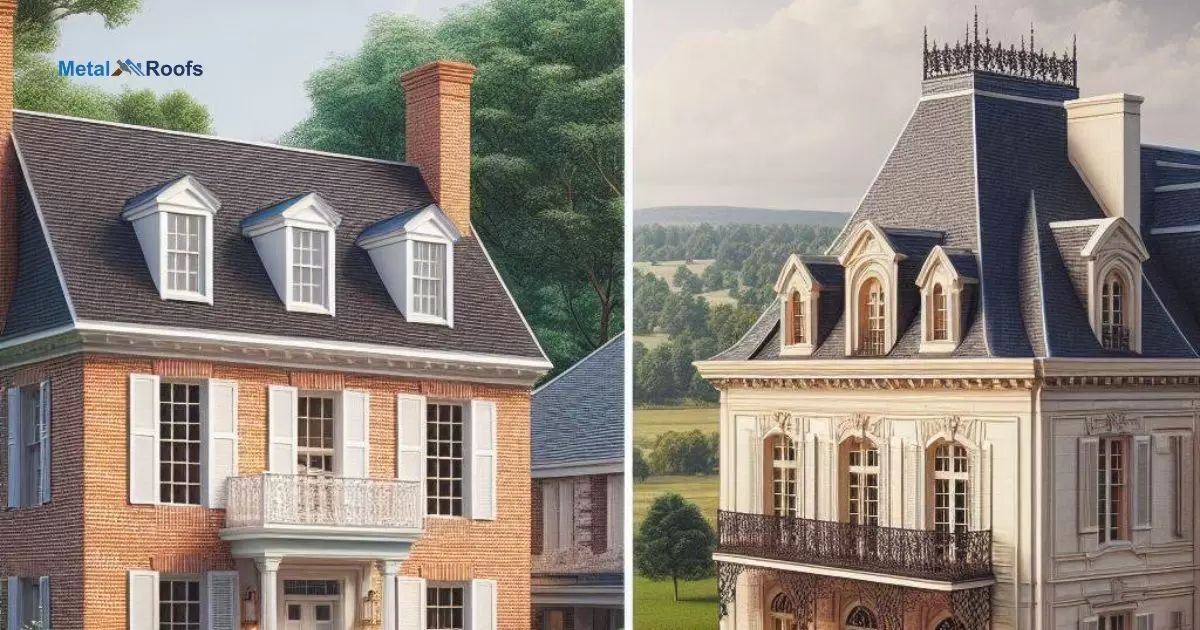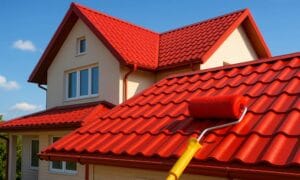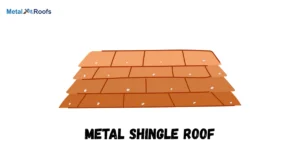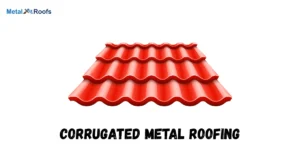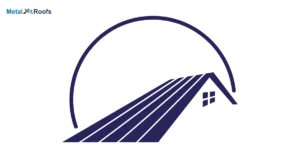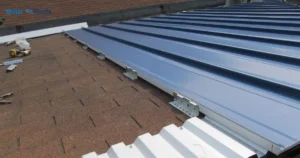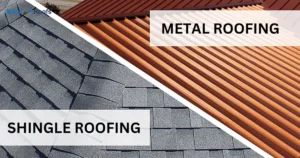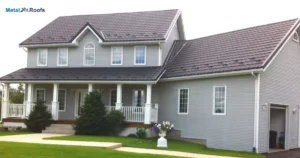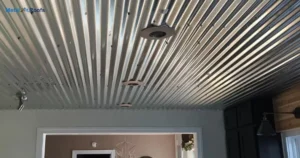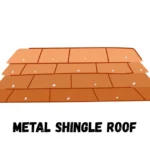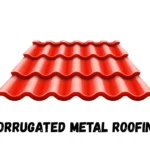Mansard roof has two slopes, lower steeper. Gambrel roof two slopes, upper longer, less steep. Mansard adds top story headroom. Gambrel creates more upper floor space. Mansard French, Gambrel American colonial style.
Roofs define a building’s character and functionality. Mansard and gambrel roofs share similarities yet differ. Distinct slope angles create unique interior spaces. The choice impacts design, aesthetics, and practicality. Let’s explore the key contrasts between mansard vs gambrel.
To modernize a mansard roof, update its materials and incorporate energy-efficient features. Enhance its aesthetic appeal by integrating contemporary design elements while maintaining its historical charm.
Key Takeaways
- Steep lower slope, nearly vertical.
- Associated with French architecture.
- Provides extra attic space.
- Bell-shaped curve with two slopes.
- Common in Dutch colonial and American farm architecture.
- Offers attic space but with a different shape than Mansard roofs.
Mansard Roof
A Mansard roof has two slopes. The lower one is steeper. It’s named after François Mansart. He was a French architect.
The design allows for extra space. Mansard roofs originated in France. They’re popular in various styles. You can see them in Victorian houses. They’re still used in modern architecture.
Mansard Roof Types
Mansard roofs have different types:
Classic Mansard: Features four sides with two slopes each, one straight and one steeper, providing additional interior space.
Convex Mansard: Curves outward at the bottom, offering a distinctive look and enhancing architectural appeal.
Concave Mansard: Curves inward at the bottom, providing a unique style and adding character to buildings.
Each type offers its own distinct appearance and can complement different architectural designs and preferences.
Advantages Mansard Roof
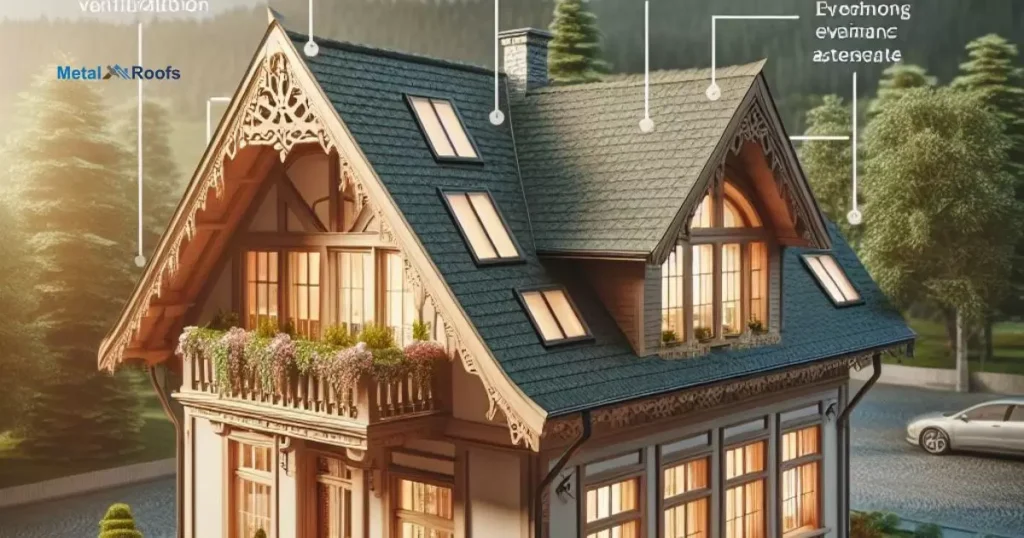
Mansard roofs offer several advantages:
Extra Living Space: The steep lower slope creates additional usable space, often used for living areas, bedrooms, or storage, maximizing the building’s interior capacity.
Aesthetic Appeal: Their elegant design adds visual interest to buildings, contributing to architectural charm and enhancing curb appeal.
Versatility: Mansard roofs can adapt to various architectural styles and building types, making them suitable for both historical and contemporary constructions.
Efficient Drainage: The double slope design efficiently channels water away from the roof, reducing the risk of leaks and water damage.
Energy Efficiency: The design allows for easy installation of insulation, improving energy efficiency and reducing heating and cooling costs.
Overall, Mansard roofs combine functionality with aesthetics, making them a popular choice for homeowners and architects alike.
Gambrel Roof
| Feature | Description |
| Design | Two slopes on each side, with the upper slope being shallower and the lower slope much steeper. |
| Appearance | Often has a bell-shaped curve, resembling a barn roof. |
| Usable Space | Maximizes usable space in the attic or upper floors, providing more interior space without expansion. |
| Popularity | Commonly used in barns, farmhouses, and Dutch colonial revival-style homes. |
| Historical Use | Originated in medieval Europe and became popular in colonial America. |
A Gambrel roof is like a barn roof with two distinct slopes on each side. The lower slope is steeper than the upper one. It’s often used in traditional American architecture, especially in colonial-style homes.
The Gambrel roof provides more space in the attic or upper floors, much like the Mansard roof does. It’s known for its distinctive and charming appearance. Today, Gambrel roofs remain popular in various architectural styles across the United States.
Gambrel Roof Types
Dutch Gambrel: Characterized by a steep lower slope and a shallower upper slope, creating a curved shape.
Barn Gambrel: Features a steep lower slope and a more pronounced break between slopes, resembling a traditional barn roof.
- Dutch Gambrel is commonly found in residential architecture.
- Barn Gambrel is often used in agricultural and rural settings.
Both types offer spacious attics or upper floors.
Appreciated for their practicality and distinct appearance in architecture.
Advantages Gambrel Roof
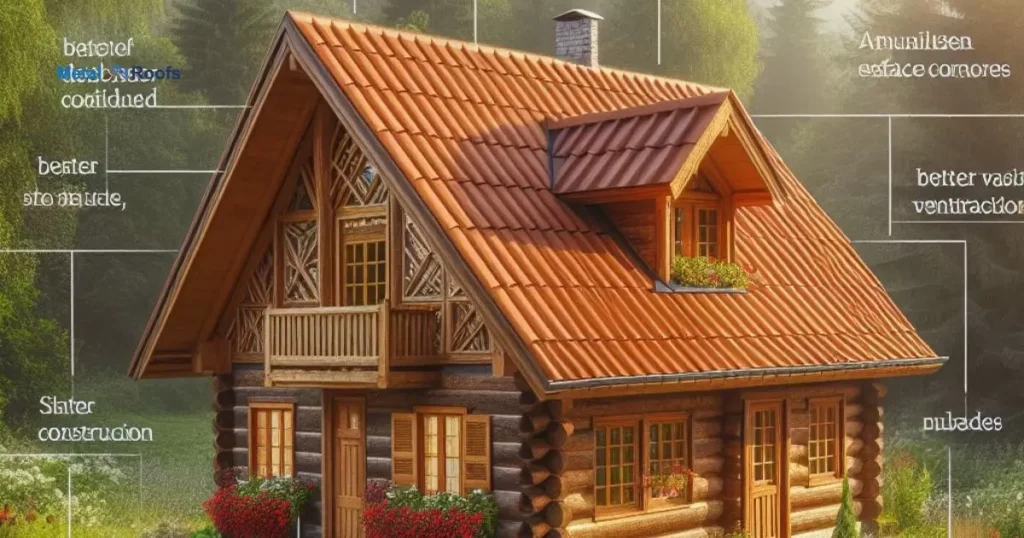
Increased Space: Gambrel roofs provide more usable space in the attic or upper floors compared to other roof types due to their steep lower slope.
Versatility: They are adaptable to various architectural styles, making them suitable for both residential and agricultural structures.
Aesthetic Appeal: Gambrel roofs offer a charming and distinctive appearance, adding visual interest to the building’s exterior.
Efficient Drainage: The steep slope of the lower section facilitates effective water runoff, reducing the risk of water pooling and potential leaks.
Cost-Effectiveness: Gambrel roofs can be constructed using fewer materials compared to other roof styles, leading to potentially lower construction costs.
Ease of Construction: Their simpler design and fewer components make Gambrel roofs relatively easier and quicker to build compared to more complex roof types.
Similarities And Differences
Similarities:
Additional Space: Both Gambrel and Mansard roofs provide extra living or attic space due to their double slopes, which allow for more headroom compared to traditional pitched roofs.
Architectural Style: They are both distinctive architectural features commonly associated with specific historical periods and styles, such as French Second Empire and Colonial architecture.
Differences:
Slope Configuration: While both roofs have double slopes, the configuration differs. A Gambrel roof has a steep lower slope and a shallower upper slope, whereas a Mansard roof has a steep lower slope and a nearly flat upper slope.
Origins and Popularity: Gambrel roofs are more commonly associated with American colonial architecture and barn structures, while Mansard roofs originated in France during the Baroque period and gained popularity during the reign of Louis XIV.
Aesthetic Appearance: Gambrel roofs tend to have a more traditional and rustic appearance, often associated with barns and rural settings. Mansard roofs have a more elegant and ornate appearance, often seen in grand urban buildings and palaces.
Cultural Context: Gambrel roofs are predominantly found in American architecture, while Mansard roofs are more commonly associated with French architecture and its influence on European and international styles.
Choosing Between Mansard And Gambrel Roofs
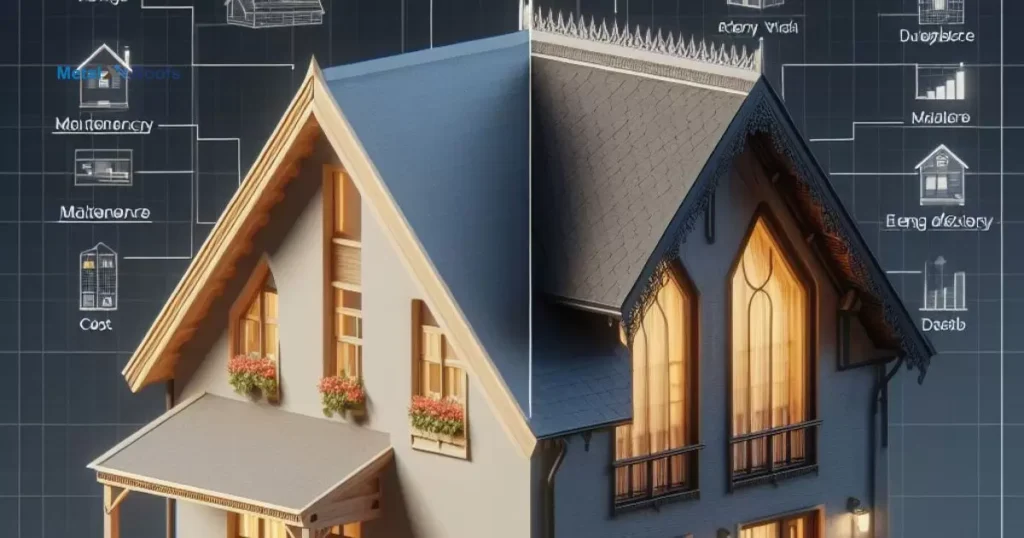
When deciding between Mansard and Gambrel roofs, consider the aesthetic you desire. Mansard roofs offer an elegant, European-inspired look, while Gambrel roofs provide a rustic, traditional charm.
Think about the available space you need. Mansard roofs offer more versatility in upper-floor usage, whereas Gambrel roofs excel in providing spacious attic areas. Assess your budget and construction timeline.
Gambrel roofs are generally simpler and quicker to build, potentially saving on costs compared to the more intricate Mansard design. Your choice should reflect your architectural preferences, space requirements, and budget constraints.
Frequently Asked Questions
What Is Gambrel-Style?
Gambrel-style roofs feature a bell-shaped curve with two slopes on each side. They are commonly found in Dutch colonial and American farm-style architecture.
What Is The Purpose Of A Mansard Roof?
The purpose of a Mansard roof is to provide extra space in the attic. Its steep lower slope creates room for living space or storage.
What Is Another Name For A Mansard Roof?
Another name for a Mansard roof is a French roof. It’s characterized by two slopes on each side, with the lower one being steep, providing extra attic space.
Conclusion
Mansard roofs originated in French architecture. Add headroom to the top story or attic. Lower slope steeper than upper slope. Style choice impacts design and aesthetics.
Gambrel roofs common in American colonial buildings. Upper slope is longer, less steep than lower. Create more interior space on upper floors. Choose based on functional and style needs.
