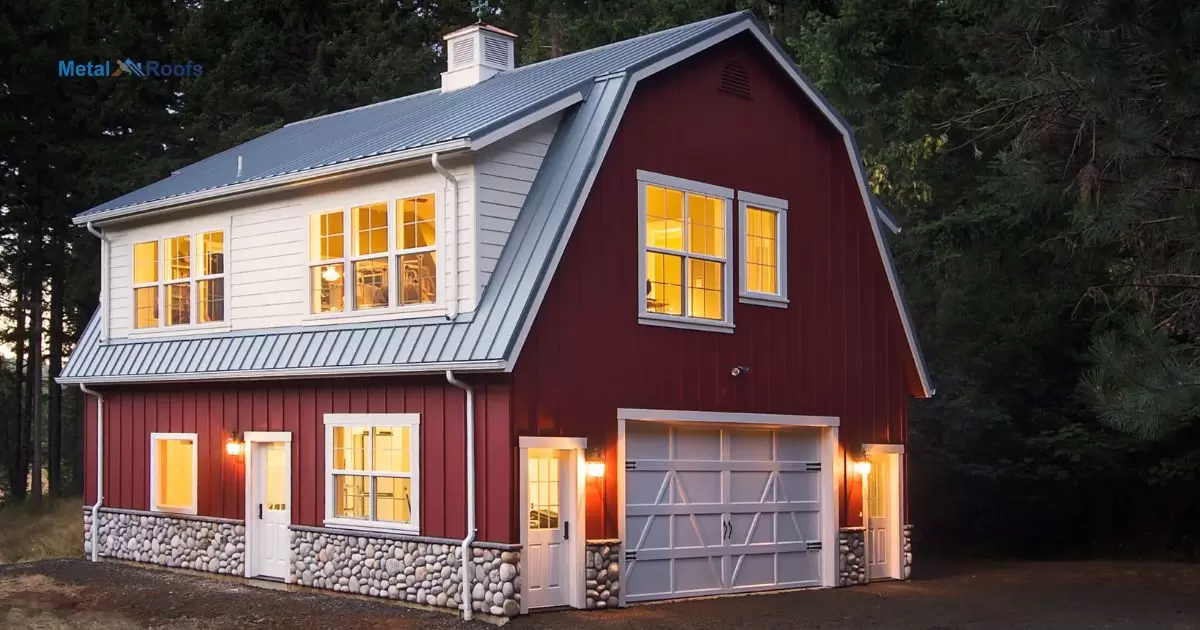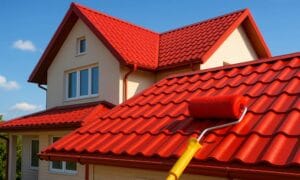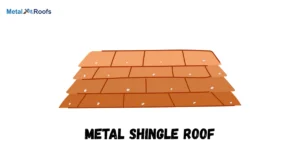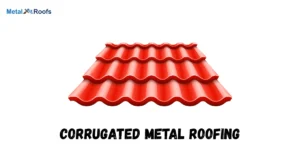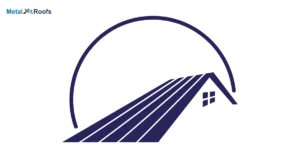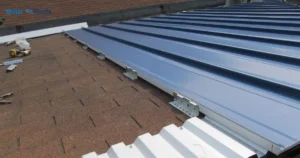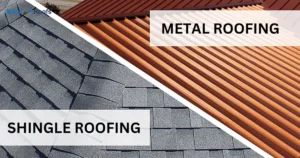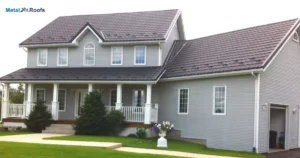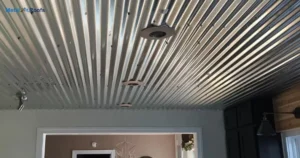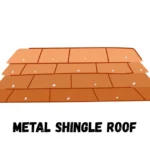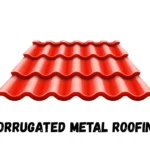A Mansard wall is a vertical extension of a building’s roof. It forms a low-pitched roof with two slopes on each side. The lower slope is steeper than the upper, almost vertical. Mansard walls create usable space for an additional story. They originated in the 17th century, named after French architect Mansart.
Picture a building with a distinctive roof, sloping twice. That’s a mansard wall. These architectural features add flair and functionality. Originated in 17th-century France, they create extra living space. Mansard walls blend style and practicality seamlessly. Instantly recognizable, they elevate structures’ visual appeal.
Mansard walls offer practical benefits beyond their aesthetic charm, providing valuable living or storage space. Historically, this feature maximized usable area within building constraints. However, to modernize a Mansard roof, integrating contemporary design elements and materials is key.
Key Takeaways
- Mansard walls are vertical sections of walls that match the steep lower slope of Mansard roofs.
- They often include windows or dormers, adding space and light to upper levels.
- Originating in 17th-century France, this architectural style remains popular for its aesthetic appeal.
Materials Used In Mansard Wall Construction
Mansard walls are built using a variety of materials. Common options include brick, stone, and wood. These materials offer durability and structural support to the walls. They contribute to the aesthetic appeal of the building.
Brick is a popular choice due to its strength and versatility. Stone provides a timeless look and can add a touch of elegance to the structure. Wood offers a warm, natural feel and can be stained or painted to match the building’s style. Overall, the choice of material depends on factors such as budget, climate, and architectural design preferences.
Construction And Installation
| Construction | Installation |
| Planning and Design | Site Preparation |
| Foundation Work | Framing and Structure |
| Building Materials | Roofing and Siding |
| Interior Finishing | Electrical and Plumbing |
| Exterior Finishing | Final Inspection |
Constructing and installing Mansard walls involves matching their height with the steep lower slope of the Mansard roof. Builders position these walls vertically, ensuring they align seamlessly with the roof’s angle.
Windows or dormers are integrated into the walls to enhance the functionality and aesthetics of the upper levels. Installation requires precision to maintain the uniformity and structural integrity of the building.
Builders carefully place the windows or dormers, paying attention to symmetry and spacing. Once installed, Mansard walls contribute to the overall charm and character of the architectural design, reflecting the timeless appeal of this traditional style.
Advantages And Disadvantages
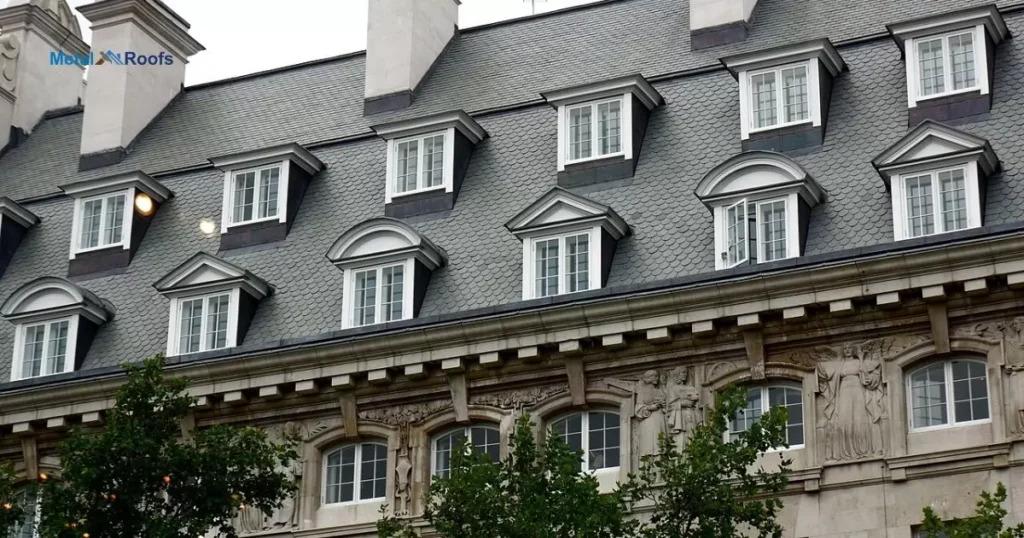
A mansard wall, also known as a mansard roof, is a style of roof characterized by two slopes on each of its four sides, with the lower slope being steeper than the upper one. This design creates additional living space within the attic or top floor of a building, making it a popular choice in architectural design. Here are some advantages and disadvantages of mansard walls:
Advantages:
Additional Living Space: The steep lower slope of the mansard roof provides extra usable space within the attic or top floor of the building. This space can be utilized for bedrooms, home offices, recreational rooms, or storage, increasing the overall livable area of the structure.
Aesthetic Appeal: Mansard roofs have an elegant and distinctive appearance that can enhance the visual appeal of a building. They are often associated with classical and historic architecture, adding character and charm to the structure.
Flexibility in Design: Mansard roofs offer flexibility in design, allowing for customization to suit the preferences and needs of the homeowner or architect. They can be adapted to various architectural styles, from traditional to contemporary, and can accommodate different roof materials such as shingles, metal, or tiles.
Improved Drainage: The double slope design of the mansard roof facilitates efficient drainage of rainwater and snow, reducing the risk of water damage and prolonging the lifespan of the roof.
Disadvantages:
Cost: Building a mansard roof can be more expensive compared to other roofing styles due to its complex design and construction requirements. The additional materials, labor, and structural support needed for the steep lower slope contribute to higher costs.
Maintenance: Mansard roofs may require more maintenance than simpler roof designs. The intricate shape of the roof and its multiple slopes can make it challenging to clean, inspect, and repair. Debris, leaves, and snow may accumulate on the lower slope, increasing the risk of water damage and deterioration if not properly maintained.
Limited Headroom: While mansard roofs provide additional living space, the steep angle of the lower slope can result in limited headroom towards the edges of the room, especially in the attic. This can impact the usability and comfort of the space, particularly for tall individuals.
Complexity in Construction: Constructing a mansard roof requires skilled labor and careful planning to ensure structural integrity and proper waterproofing. The complex geometry of the roof may pose challenges during construction, leading to potential delays and cost overruns if not executed correctly.
These factors should be carefully considered by homeowners and architects when deciding whether to use this roofing style in a building design.
Mansard Wall In Different Cultures And Architecture Styles
Mansard walls, often linked with Mansard roofs, vary across cultures and architectural styles. These walls match the steep lower slope of the roof and frequently feature windows or dormers, bringing light and space to upper levels.
Originating in 17th-century France, this architectural style has transcended time and geography, leaving its mark on diverse structures worldwide. In different cultures, Mansard walls adapt to local architectural preferences while retaining their core characteristics.
In European cityscapes or modern urban developments, Mansard walls continue to shape the skyline, blending tradition with contemporary design. This architectural feature serves not only as an aesthetic statement but also as a functional element, enriching the built environment with its versatile appeal.
Mansard Wall In Modern Architecture
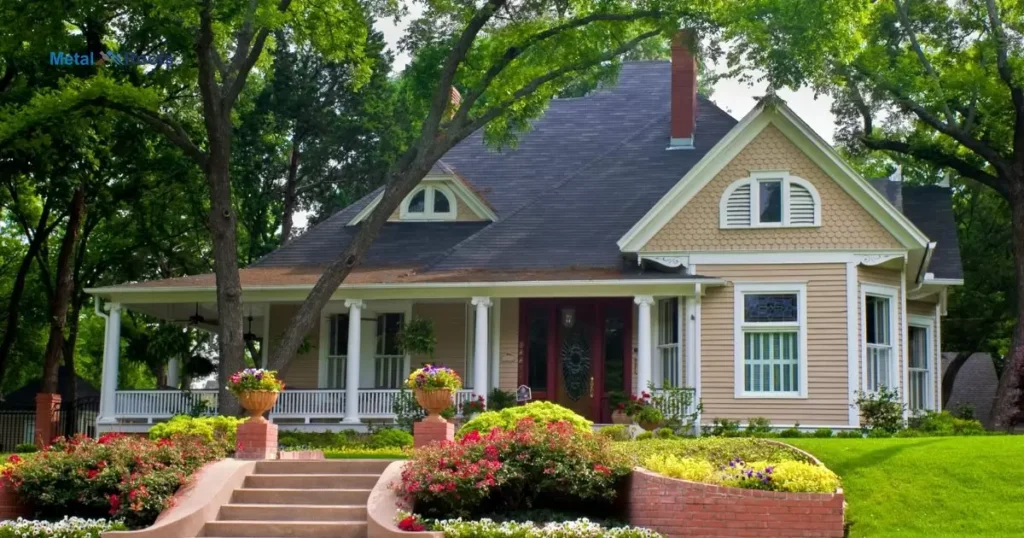
Mansard walls, a hallmark of Mansard roofs, continue to influence modern architecture. These vertical sections match the steep lower slope, often featuring windows or dormers for added space and light.
Originating in 17th-century France, this style persists today for its enduring aesthetic appeal. In contemporary buildings, Mansard walls seamlessly blend tradition with innovation. Their incorporation enhances both functionality and visual interest, contributing to the overall character of the structure.
Mansard Wall Maintenance And Repair
Maintaining Mansard walls is crucial for preserving the integrity of a building. Regular inspections help identify issues like cracks or water damage. Prompt repairs can prevent further deterioration and costly repairs down the line. Keeping the walls clean and free from debris also aids in their longevity.
Repairing Mansard walls involves addressing any identified issues promptly. This may include patching up cracks or replacing damaged sections. Hiring a professional with experience in masonry and roofing ensures the repairs are done effectively.
Mansard Wall In Urban Planning And Design
Mansard walls play a vital role in urban planning and design. They’re key features in buildings with Mansard roofs, commonly found in cities worldwide. These walls create additional space and light for upper floors, enhancing the overall livability of urban spaces.
Originating in 17th-century France, Mansard walls still shape modern city skylines. Their distinctive appearance adds character to streets and neighborhoods. Urban planners often integrate Mansard walls into new developments, preserving architectural continuity while accommodating contemporary needs.
Mansard Wall In The Future Of Architecture
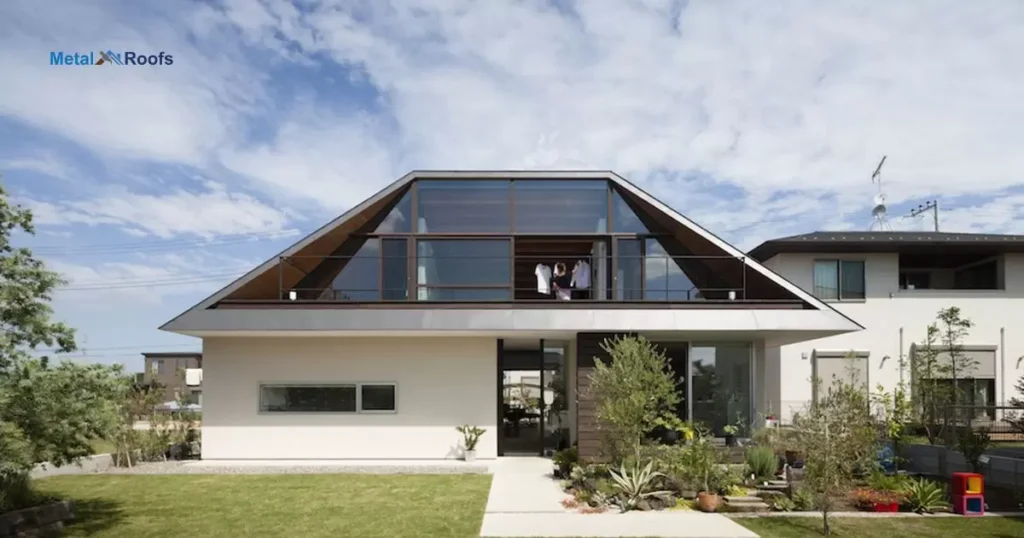
In the future of architecture, Mansard walls will continue to play a vital role. These vertical sections of walls, matching the steep lower slope of Mansard roofs, offer practical and aesthetic benefits.
By incorporating windows or dormers, Mansard walls add space and natural light to upper levels, enhancing the overall functionality and appeal of buildings. Originating in 17th-century France, this architectural style remains timeless.
As architects explore innovative designs, Mansard walls will adapt, ensuring they remain relevant in contemporary constructions. Their distinctive look and practical advantages make Mansard walls a staple in the evolving landscape of architecture, promising to endure well into the future.
Frequently Asked Questions
What Are Mansard Panels?
Mansard panels are vertical sections of walls that match the steep slope of Mansard roofs.
What Is The Difference Between A Facade And A Mansard?
A facade is a building’s front, while a Mansard is a roof style with steep slopes. Mansard roofs often have walls matching the slope, while facades can vary in design.
What Is A Mansard Facade?
A Mansard facade matches the steep lower slope of a Mansard roof. It typically includes windows or dormers, providing extra space and light to upper levels.
Conclusion
Mansard walls are architectural marvels, blending beauty and utility. They create extra space while adding visual interest. Originated centuries ago, they remain a popular choice. These sloping roofs offer character and increased living area.
From historic French homes to modern residences, mansard walls endure. Their distinctive silhouette is instantly recognizable and eye-catching. Homeowners appreciate the added space and curb appeal. Truly, mansard walls are a versatile, functional design element.
